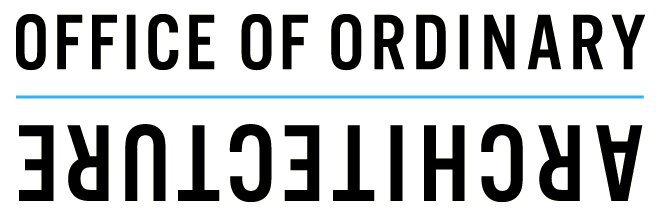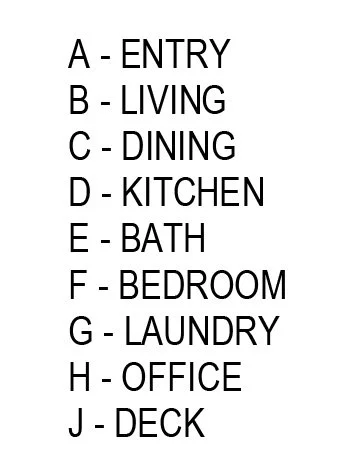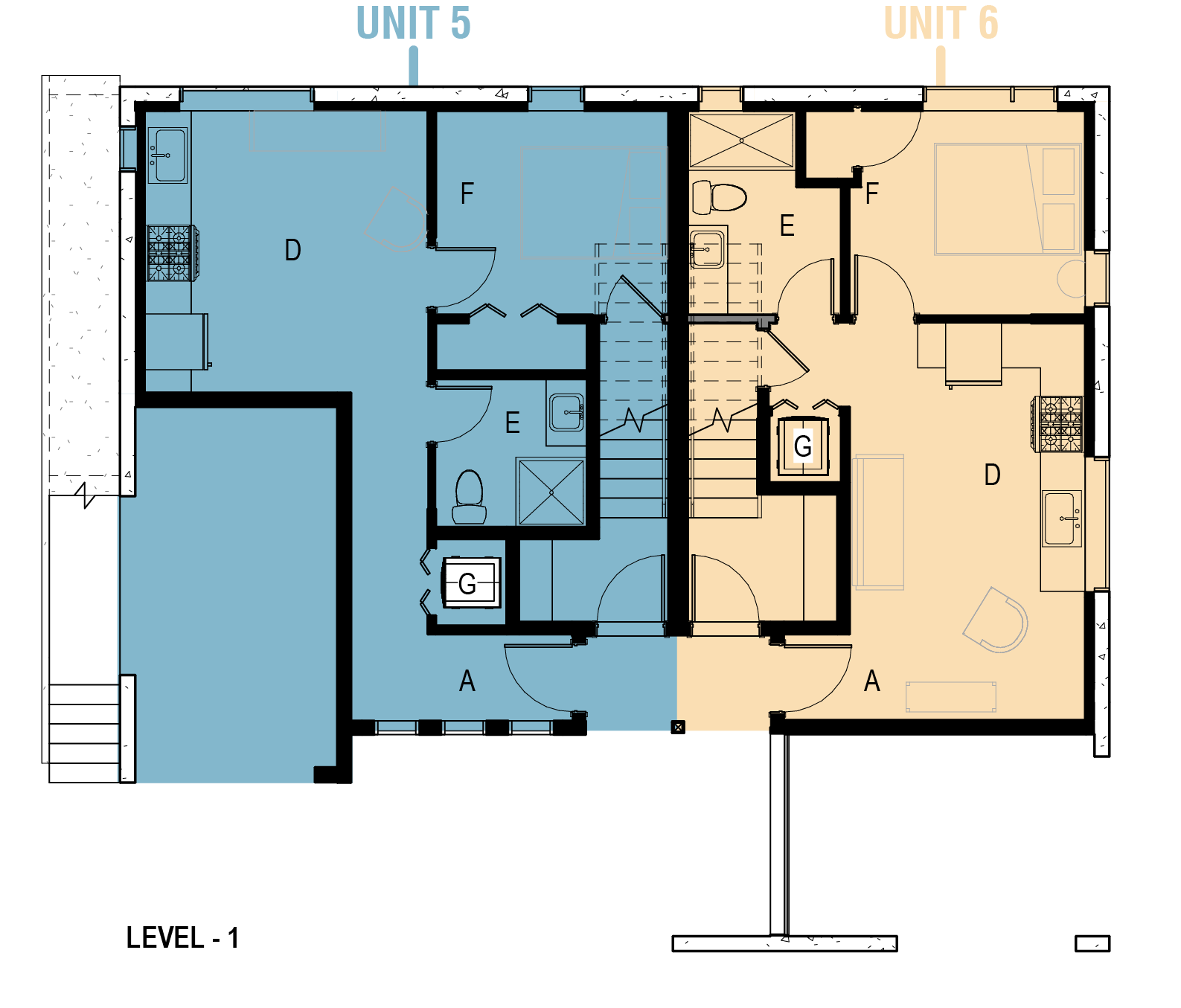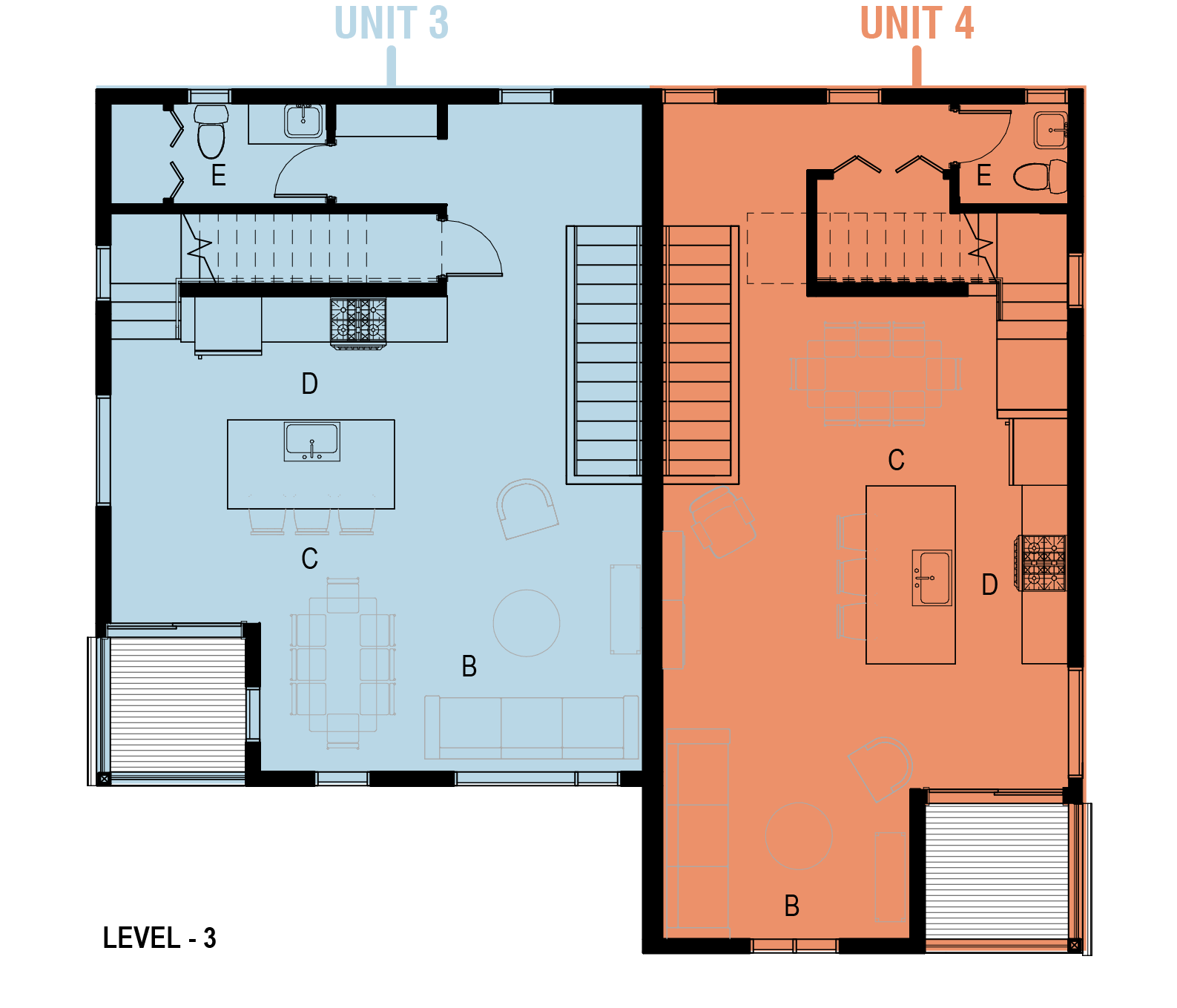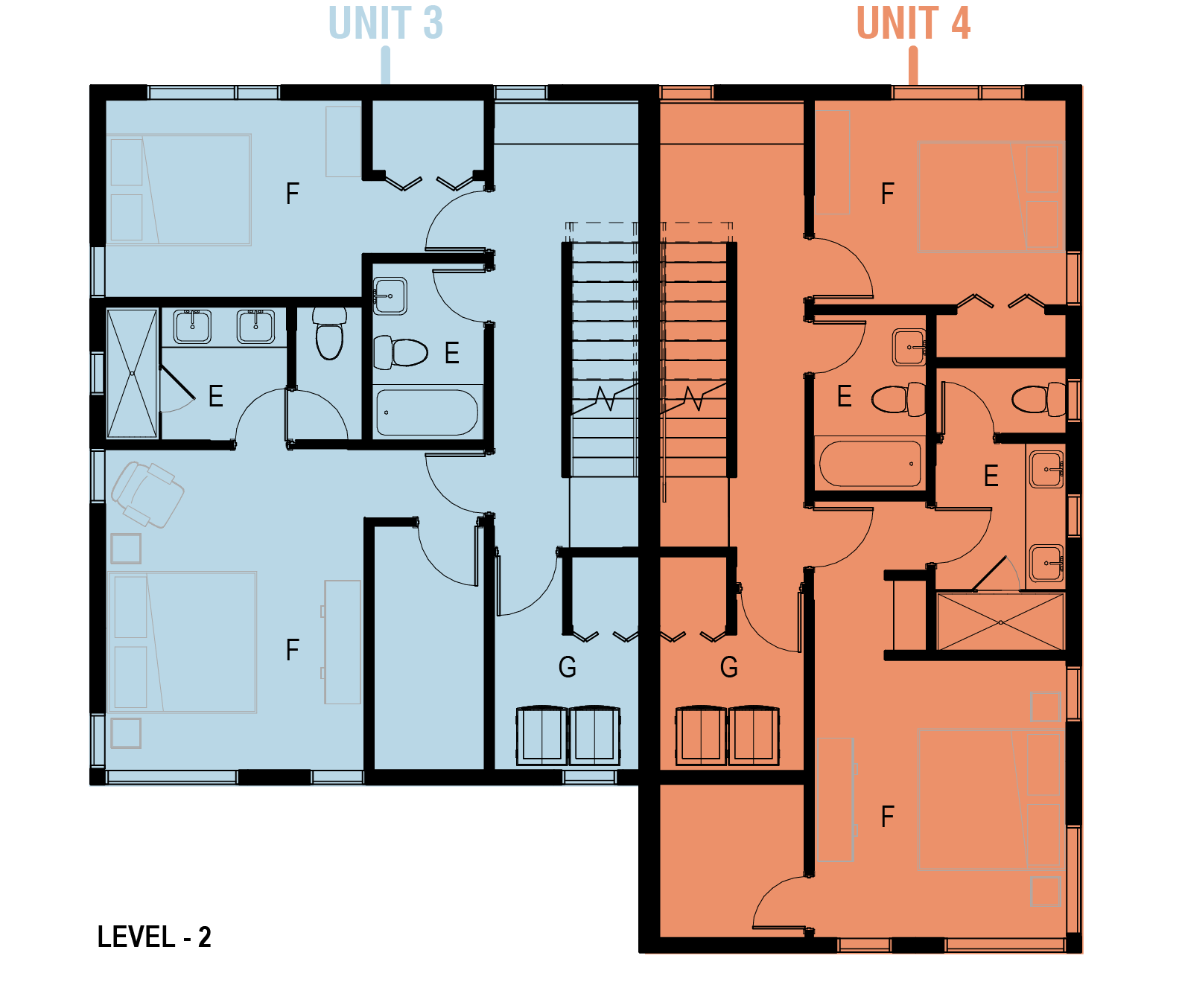Lane Street Urban Infill
This project started with two friends who wanted to find a way to break into Seattle’s often competitive real estate market. We worked with them on an ingenious solution: buy an existing house on a large lot and over the course of the project increase the density from one single family residence to a total of six units. First we converted the existing split-level house into a duplex with one unit on the top floor and one downstairs. The two owners then moved into the newly subdivided house while we worked on the design of more units in the backyard.
Behind the original home, we designed a new three story building and split it down the middle giving each friend their own unit. Finally, on the ground floor of each unit we created a one-bedroom apartment with separate front doors that could be rented out. When the construction on the rear unit wrapped up the two owners moved in to their two story units and then were able to rent out the remaining four units on the site, creating a vibrant micro-community that now houses six families.
OOA found clever ways to carve interesting spaces into this site from open carports that can charge a car or provide covered play areas to dormer offices that reclaim unused space under steep roof pitches. All of the design features nestle quietly behind the existing house maintaining the existing fabric of the neighborhood all while adding space for more residents.
