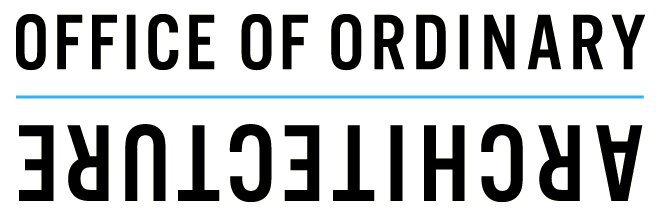northgate micro neighborhood
This site, nestled in a quiet section of Seattle’s Northgate neighborhood, previously held two single family homes. Thanks to the large lot sizes and the site’s designation as Residential Small Lot zoning, however, we transformed these sites to create fourteen new family homes. We created two unit types: one duplex and one triplex. Clever planning gives each unit a private entry to make these homes feel separate despite their shared walls.
This site creates moments for neighbor interaction throughout. We clustered all parking towards the front of the site for easy access and efficiency but this also spurs interaction as neighbors circulate from this shared space to their units through a communal walkway in the center of the development. This cluster of units creates a small community within the larger neighborhood context at a scale that complements the existing urban fabric.





