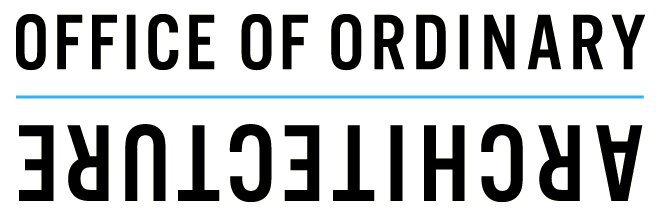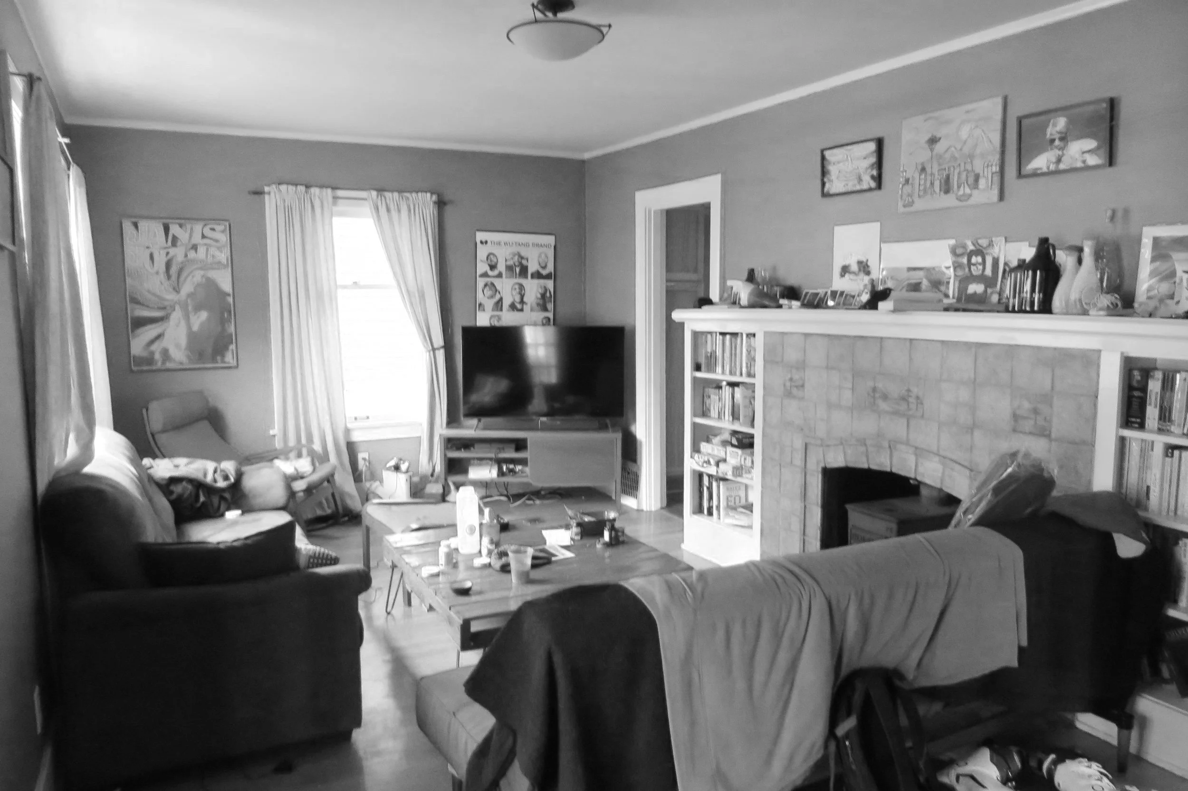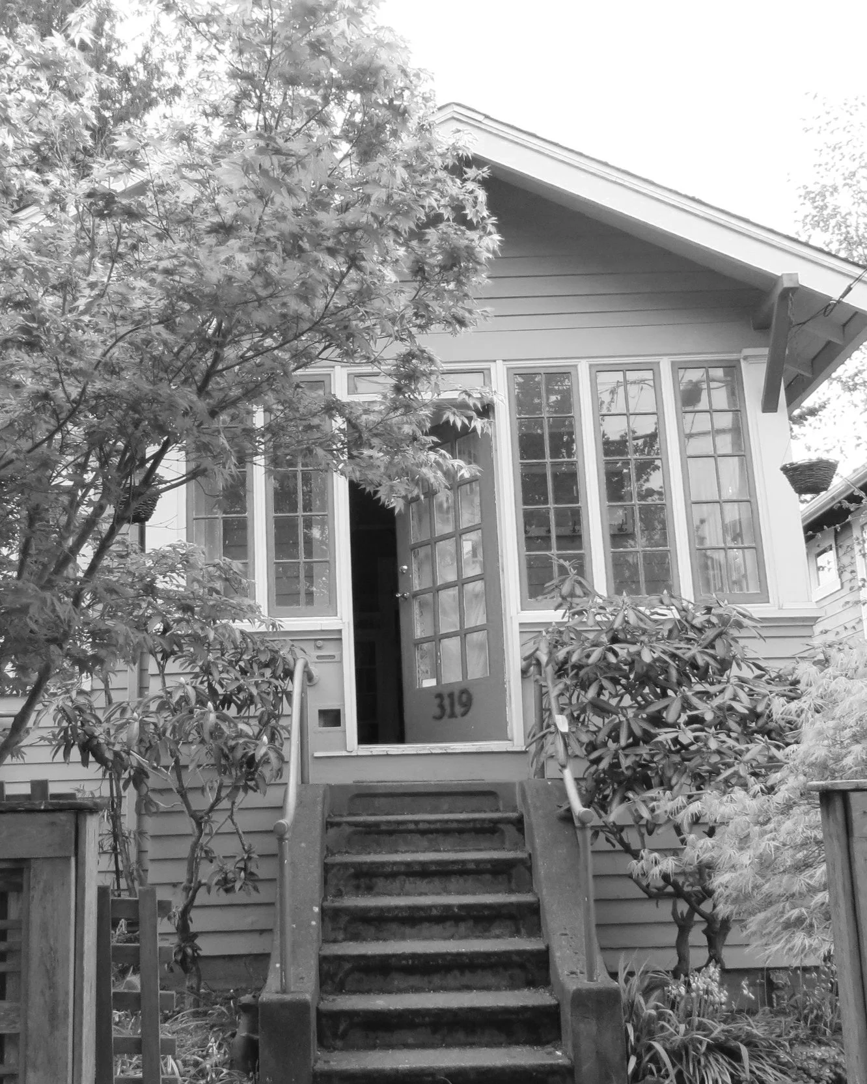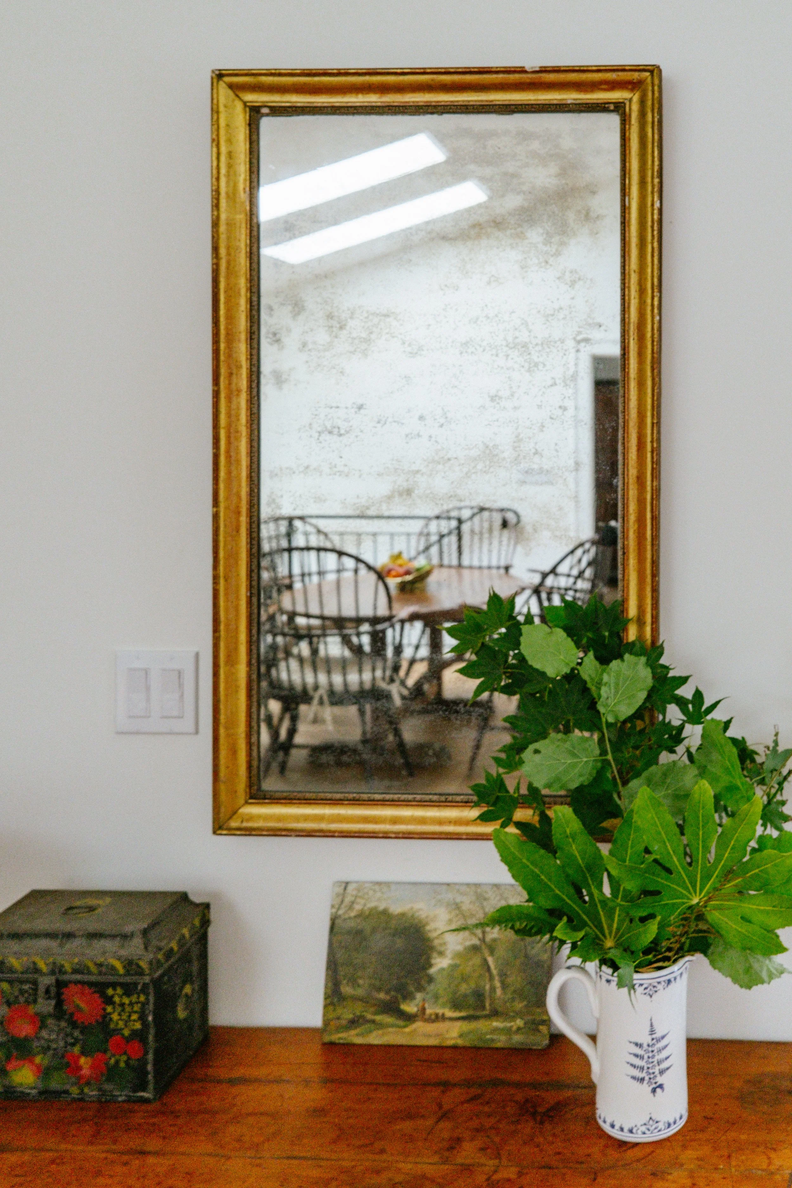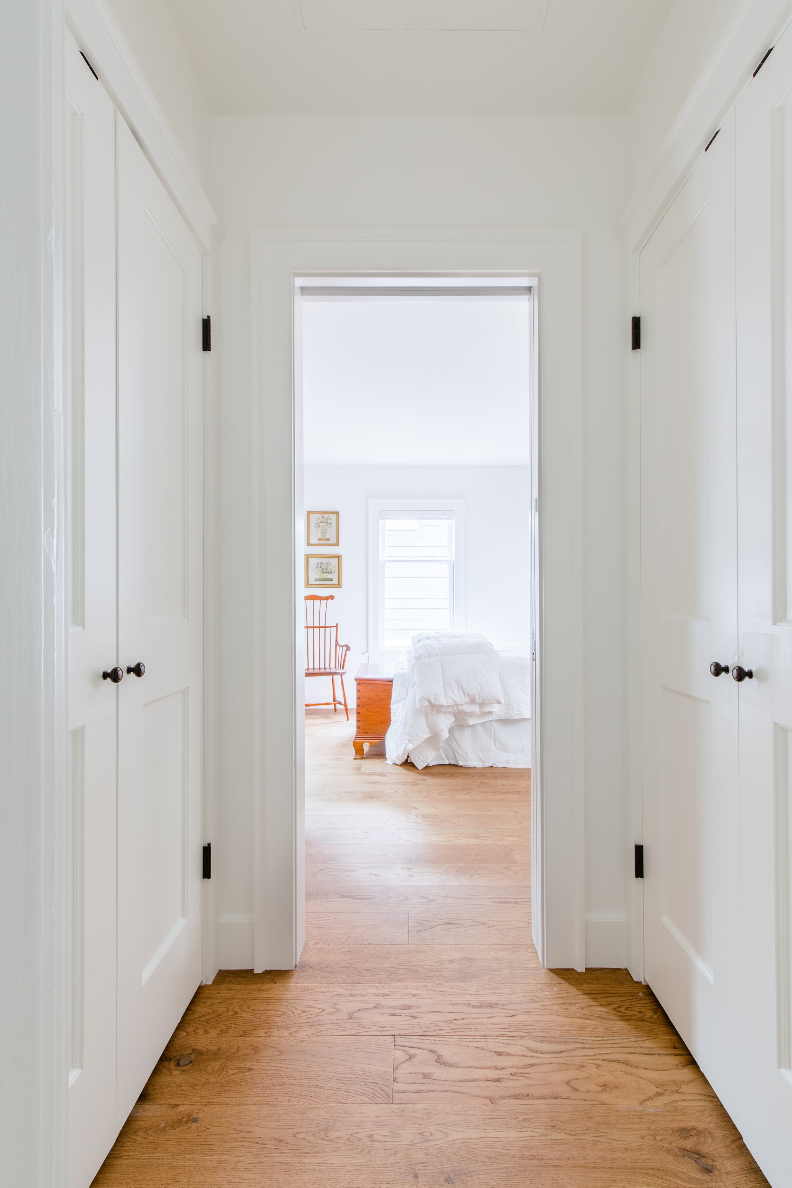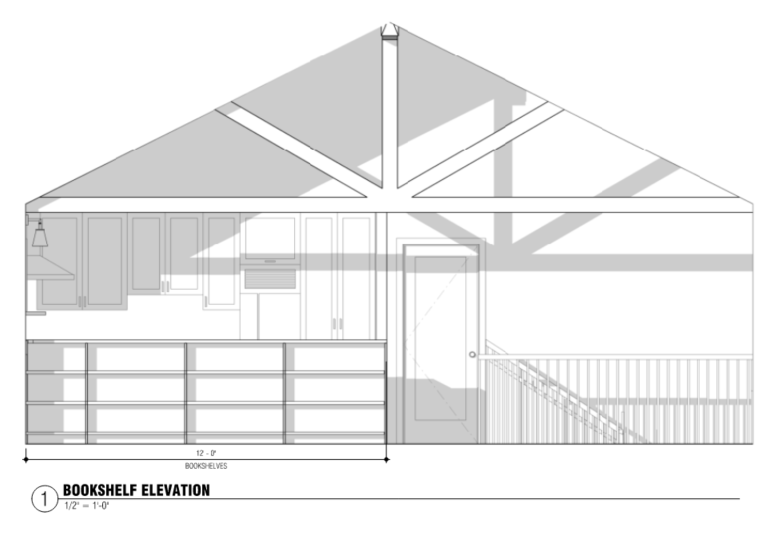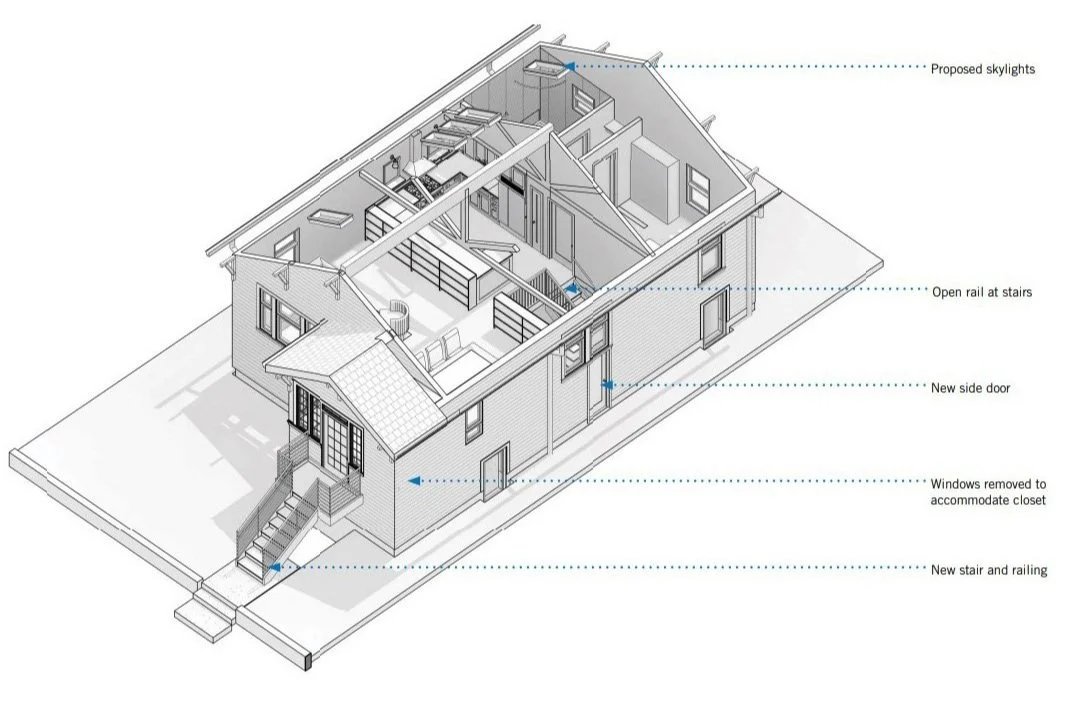a family cottage
After completing our Greenwood Hideaway project the owners came to OOA with a new challenge: they wanted to fully remodel the cottage located in front of the newly created yoga studio. The owners tasked OOA with making this a family home for generations to come as the family matriarch would be the first resident of the cottage and the next generation plans to age-in-place in this home. The family matriarch trained as an architect and collaborated heavily with OOA to bring her timeless taste and stunning collections to the home. We opened up the entire main floor, removing a massive fireplace and walls that had created a warren of rooms. A newly vaulted ceiling with skylights completes the transformation to create a cozy, sophisticated home for this family to treasure.
Year: 2023
Builder: Kohl Construction
Photography: Emily Keeney
Before
After
Before
After
