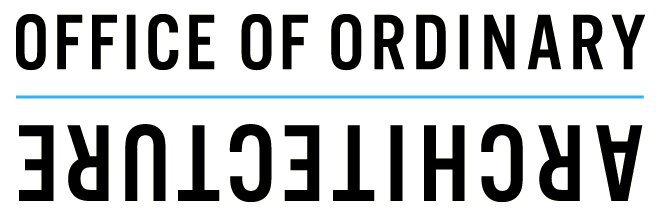colman park house
This project started when the owners, living in Texas at the time, stumbled across this hidden gem of a house for sale. While the home is only two miles away from downtown Seattle it fees worlds away thanks to its parkside location. Colman Park, designed by the Olmstead brothers, surrounds the house on two sides and makes it feel like a treehouse in the city. The owners snapped up the home and when they decided to relocate to Seattle full time brought in OOA to help revitalize the 1940s house.
The home had been divided up over the years so that the basement could only be entered from the exterior and the main entry needed reimagining. In addition, the owners wanted to add a true primary suite in place of one of the two small bedrooms. OOA worked with the owners to master plan the home and determine what upgrades would take the home into it’s second century.
We started off by designing a new open staircase to reconnect the main floor to what would become a basement studio space. Then OOA reevaluated the entry sequence and added a garage, entry deck and new primary suite to improve the flow of the house and revitalize the exterior. Shou sugi ban siding and fiberglass windows throughout the home modernized the exterior while staying true to the character of the home. A further addition off of the kitchen area added a park-facing deck and dreamy breakfast nook that takes advantage of the homes location in the trees.
Year: 2024
Builder: Kaleb Kerr, LLC
Photos: Emily Keeney
BEFORE & AFTER
Before
Before
After
After





































