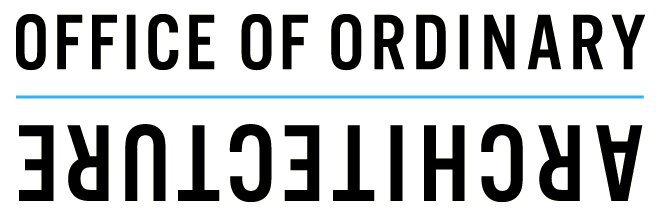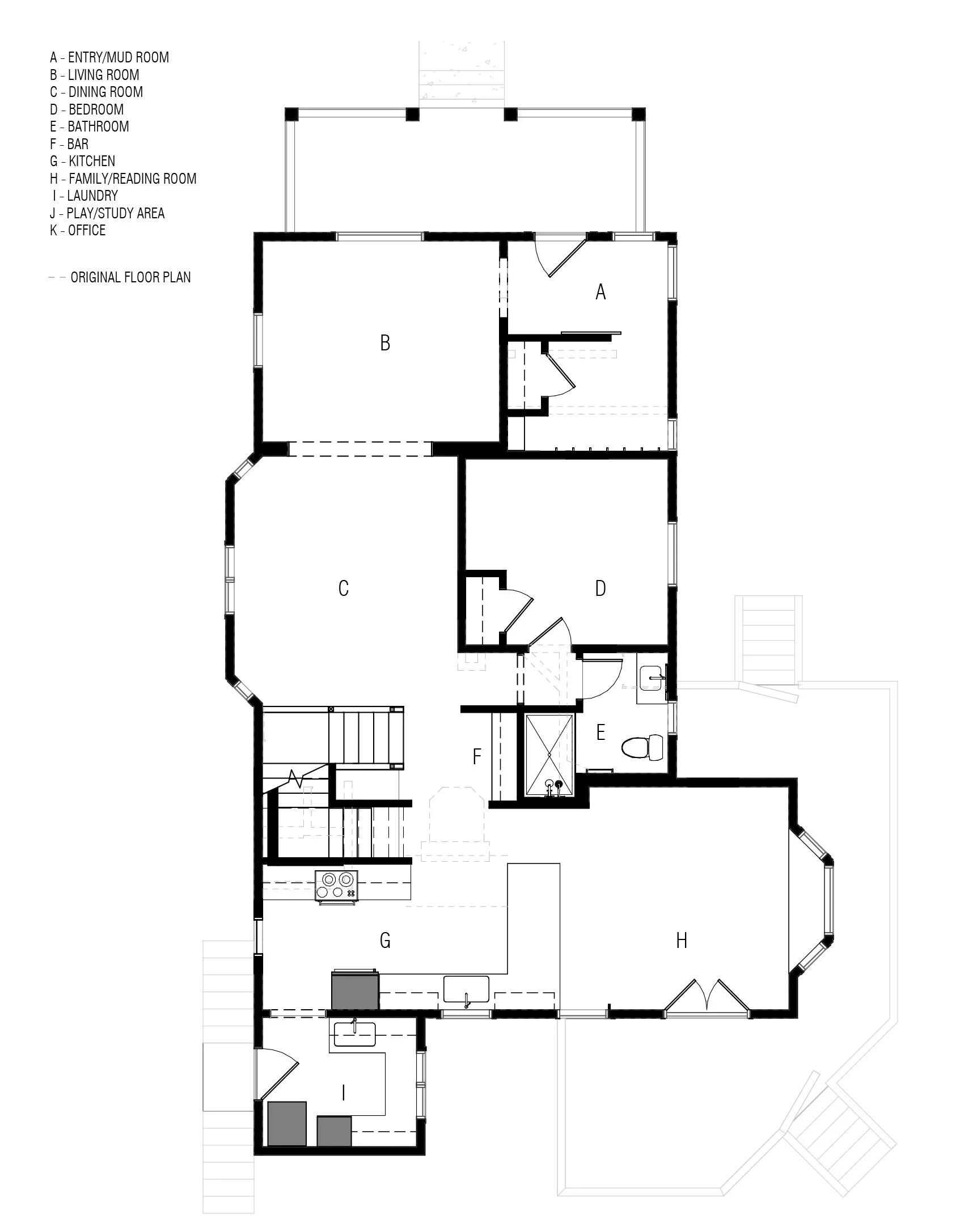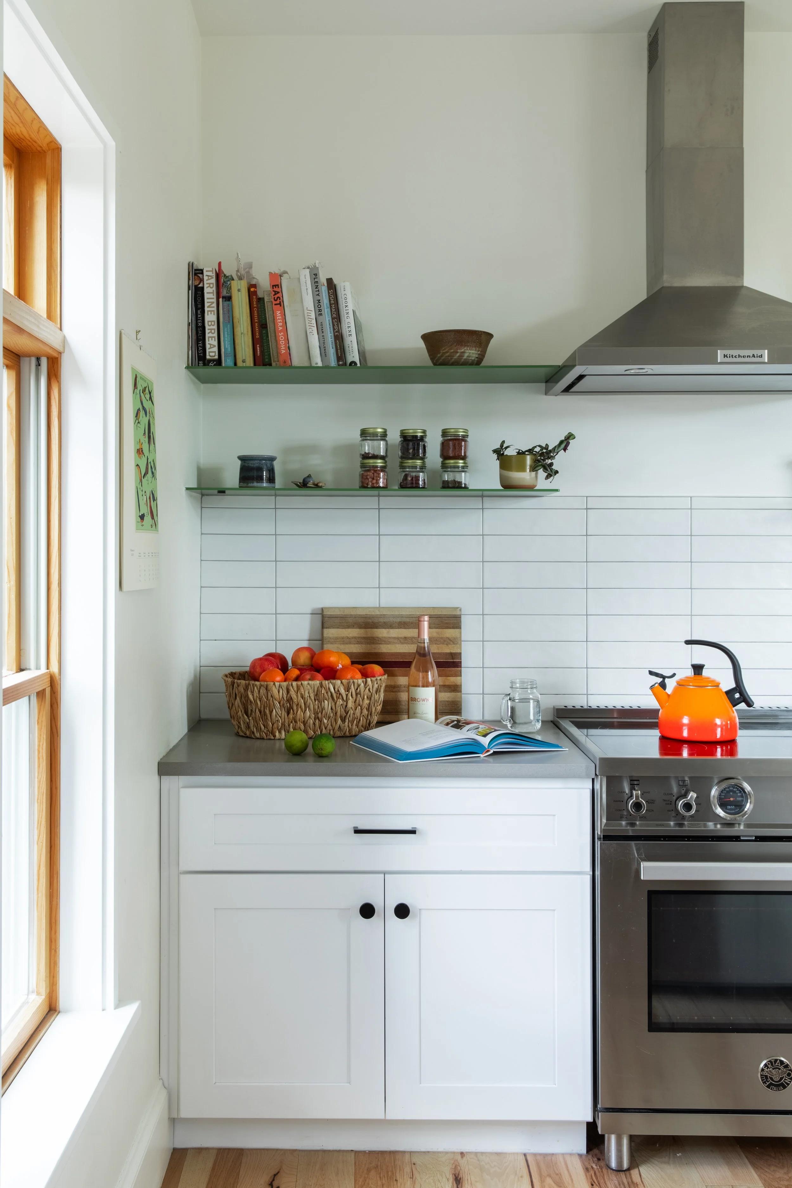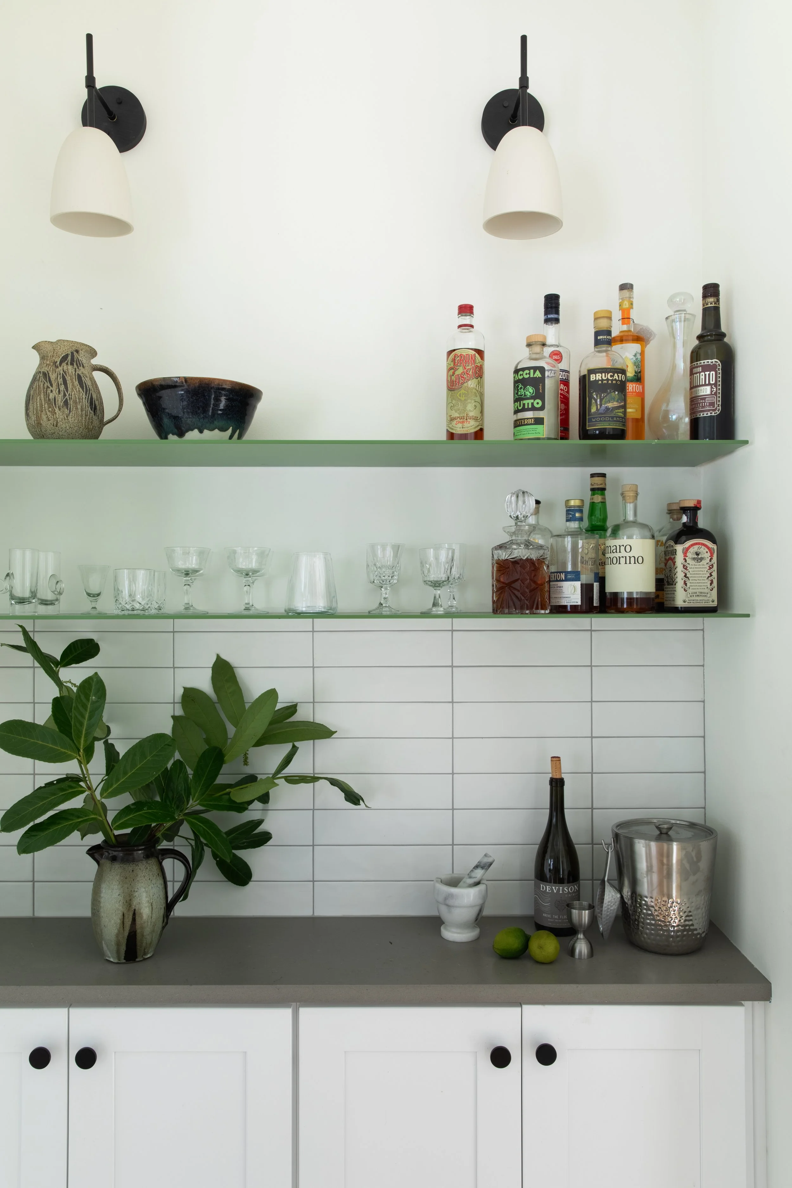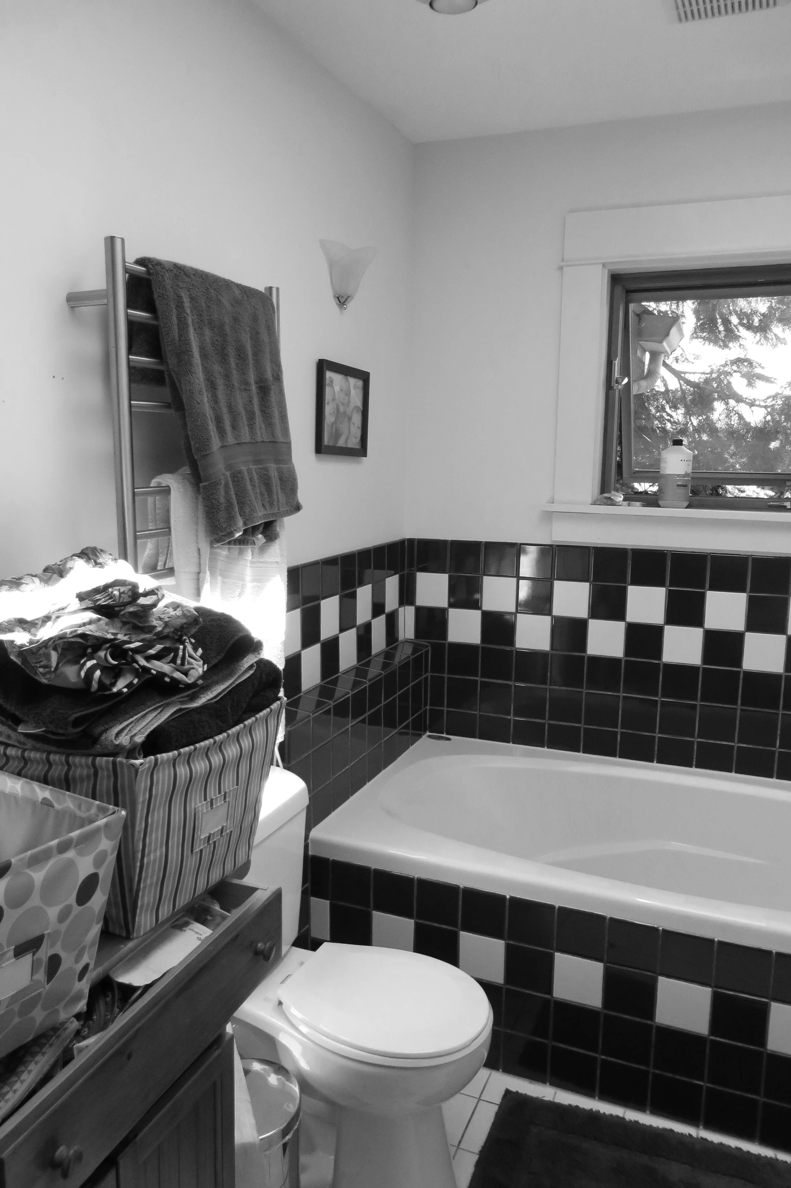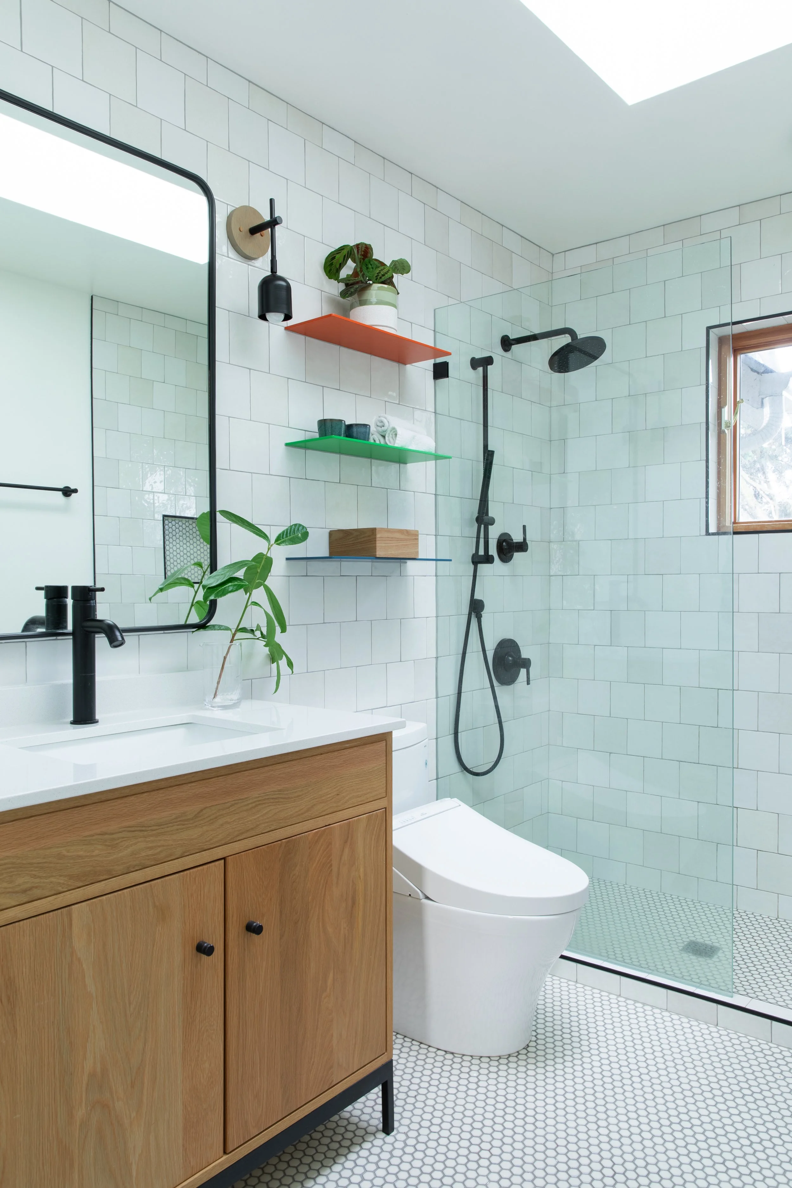SEWARD PARK remodel
The owners of this 1911 home wanted to simplify the floor plan and update the interior finishes, making it more up-to-date and efficient for their family of 5. The century-old home had been tinkered with by previous owners, and at one point was two separate apartments. After decades of miscellaneous small renovations, the home was ripe for a refresh that would make it feel cohesive, cozy, and functional. The kitchen has been replaced with bright and clean finishes, paired with green metal open shelving throughout. An adjacent dry bar provides additional space for drink supplies and bonus kitchen storage. By removing a secondary stair and replacing it with a storage/ mudroom, we were able to increase storage opportunities while also consolidating circulation. A new grand staircase is adjacent to the dining room, allowing more light to enter the space while creating an improved connection to the bedrooms and bathrooms at level 2.
OOA’s goal with the interior finishes was to keep things simple and bright: finding a wood floor with lots of movement paired with bright white walls throughout. In an effort to introduce color, we asked each family member to pick a shelf and hook color for the mud room storage space, allowing each person to have a dedicated storage area. These colors continued through to the secondary bathroom, where each teen has their own shelf in their designated color. We loved utilizing this simple strategy to inject color and easy customization into this fun project!
Year: 2023
Builder: AmyWorks
Photos: Emily Keeney
Level 1
Level 2
Before
After
Before
After
