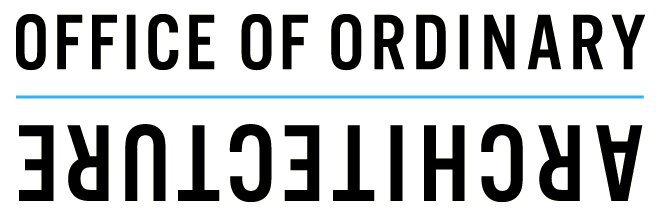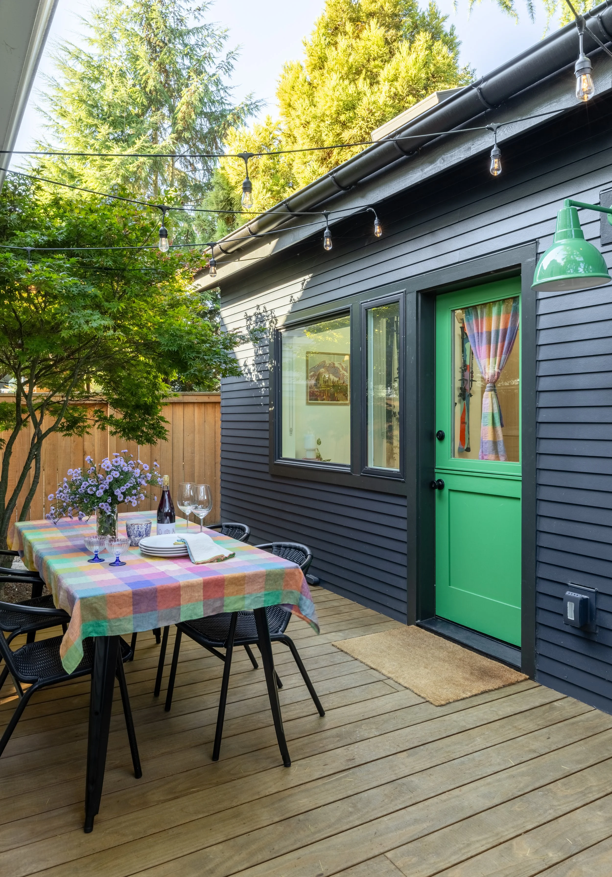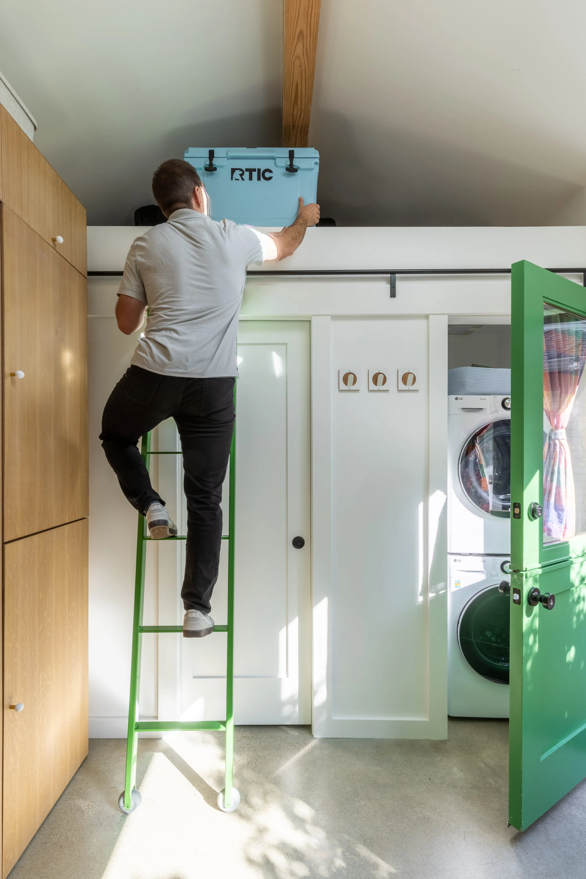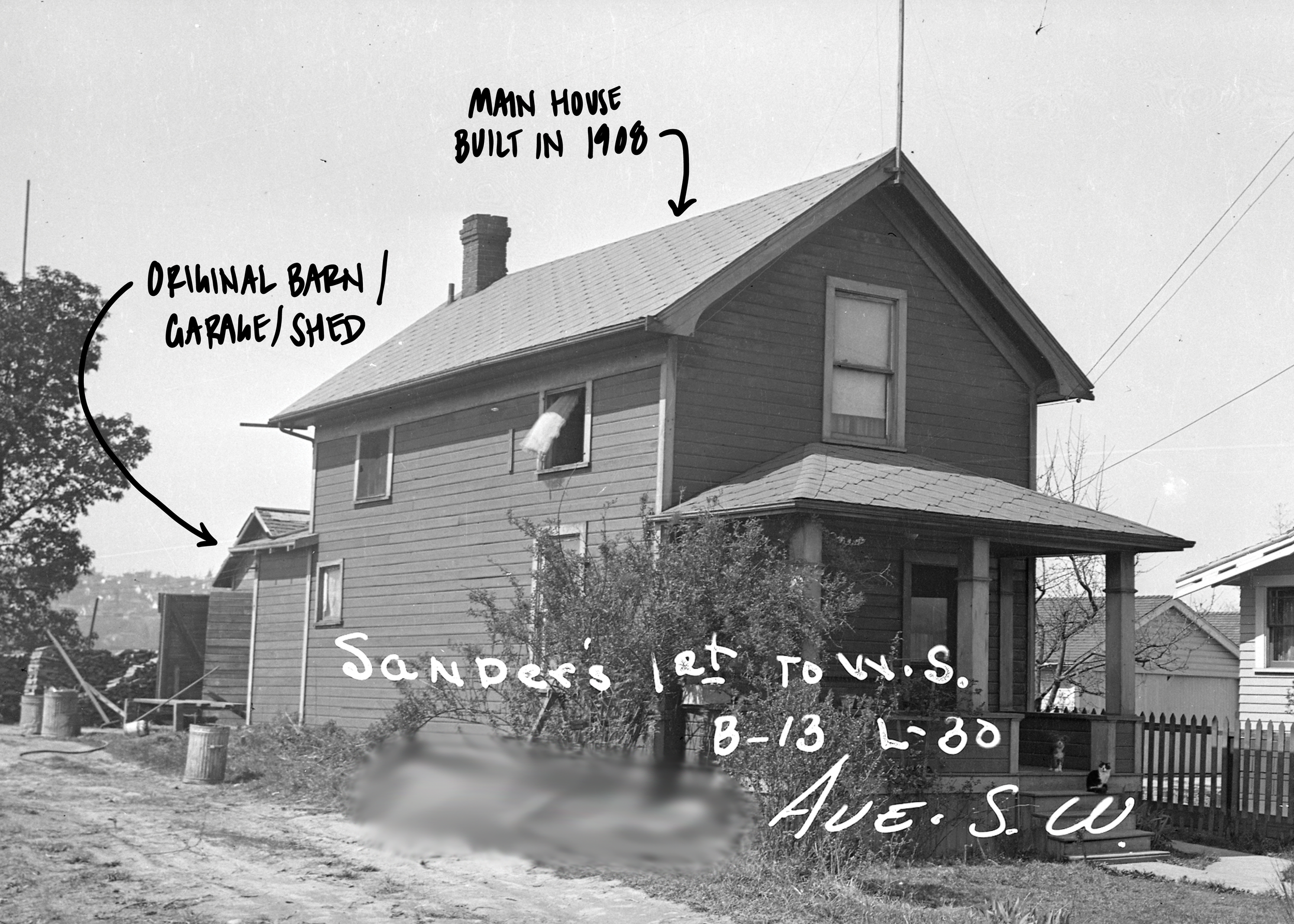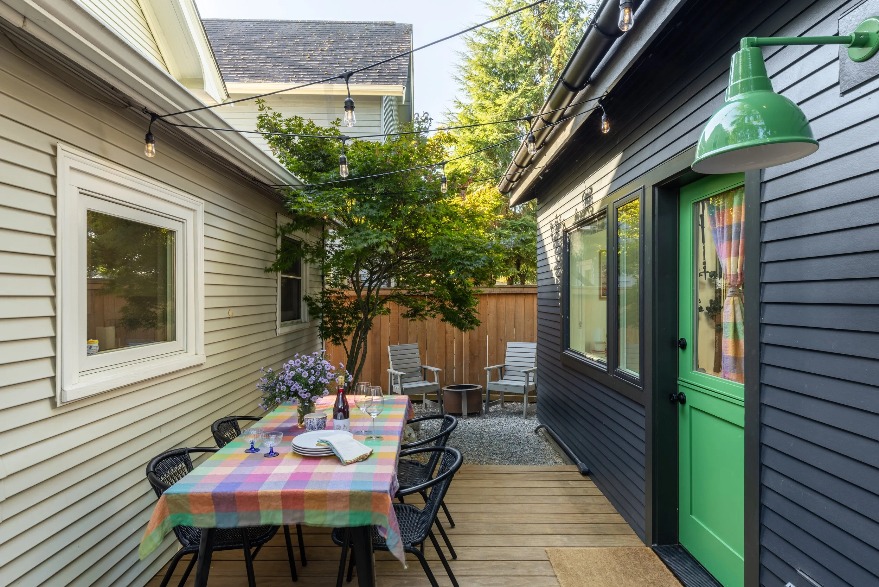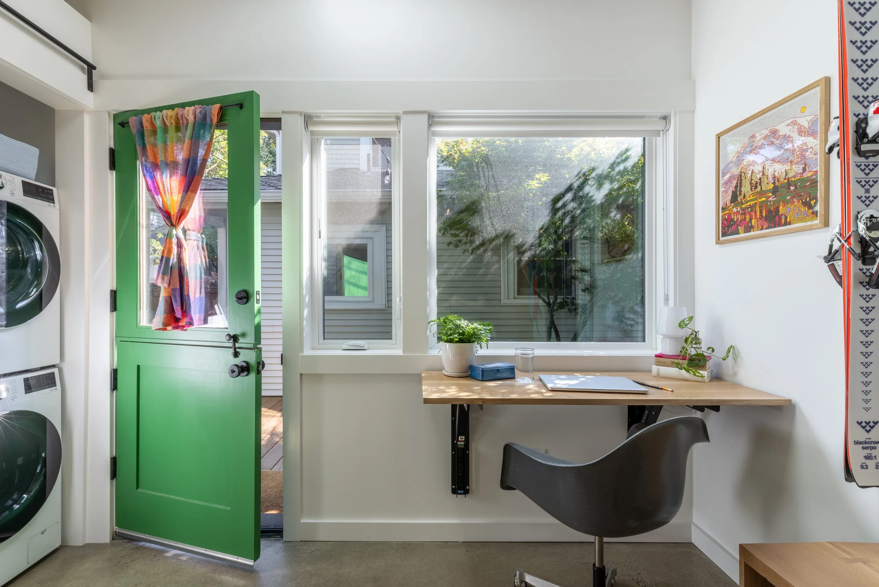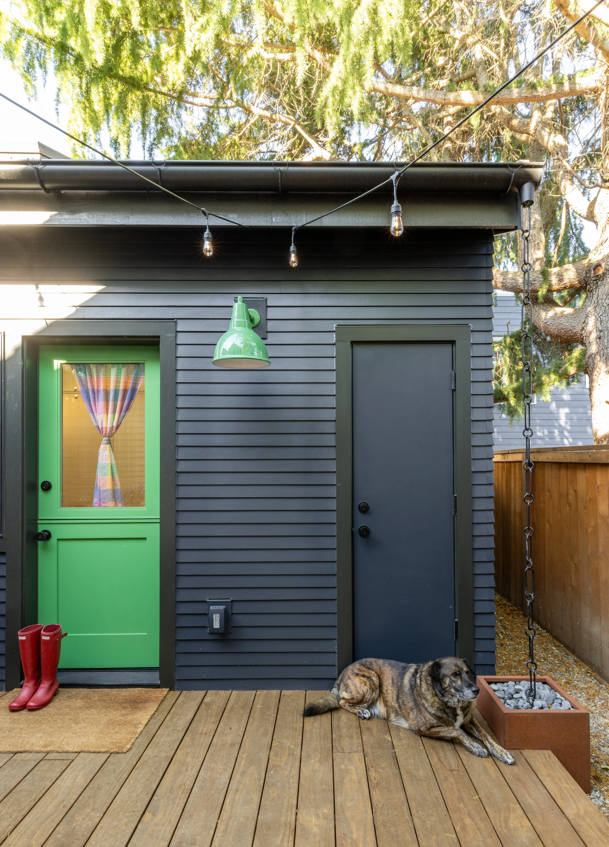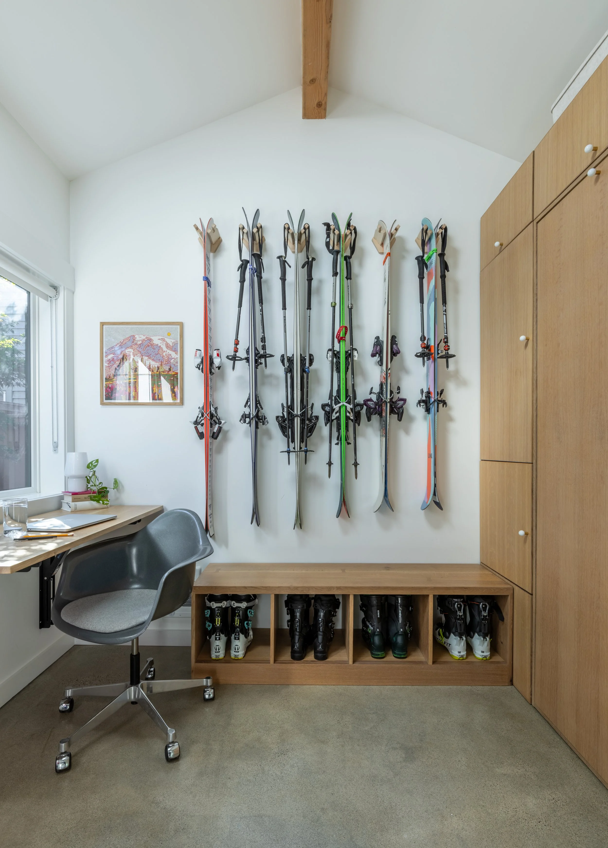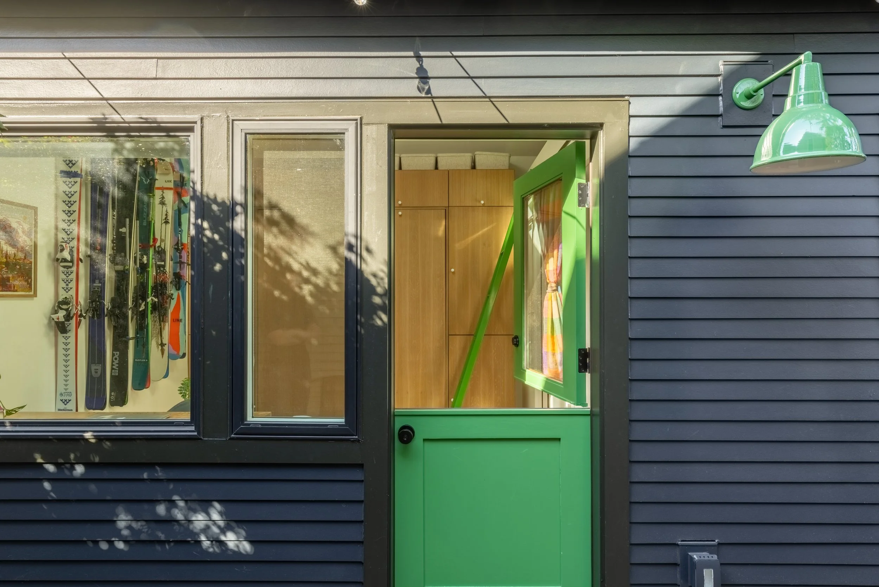Adventures big and small begin at the kelly green door of this 180 sq. ft. ski chalet-inspired studio in West Seattle.
seattle Backyard Studio
Farmhouse in the front, ski chalet in the back
This cozy backyard studio project started when OOA's own Ciera, and her husband, bought their first home in the spring of 2020. The couple, both outdoor enthusiasts, were giddy to start a new chapter… but they weren’t expecting a global pandemic in its first pages. As both began working from home full time, their quirky West Seattle farm cottage from 1908 felt increasingly cramped. But a quick peek at the housing market and the doubling interest rates made them realize their “starter home” was going to be their forever home. As they debated how to add more space to their home they quickly set their sights on the storage shed out back, particularly because it already had it's own plumbing, and began to transform it into a functional studio space. Aiming to bring “the outhouse” into modern functionality, what resulted was an efficient yet cozy guesthouse with smart storage solutions equipped with a work from home space. The ideal space to hold all their gear between adventures, while holding space for their many friends and family who come to stay (all in 180 square feet).
The main space of the studio serves as a ski shrine, work shed, guest bedroom, and office space. Custom white oak casework by Timbra provides a carefully designed spot for everything. It brightens the space, while being purposefully tailored down to the millimeter. Ciera measured out all their gear, from backpacks to ski boots to laptops and first aid kits, to make sure everything would fit perfectly. But guests who come to stay don’t have to fight with ski boots for space—a Murphy bed, bed lamps, and a desk can all fold out on command. There’s also a lofted storage area, accessible thanks to the addition of a Boiler Room custom kelly green ladder.
The material choices were an intentional departure from the farmhouse style of the primary house, with classic ski chalets of Scandinavia and Northern Italy serving as clear inspiration for the space in form, feel, and functionality. Minimalism and simple materials with great intention bring brightness, and a cozy cleanliness with white walls against white oak casework; white and blue tiles next to a sleek white concrete sink. With big pops of kelly green on the front Dutch door, sliding ladder, and exterior wall sconce inviting you in.
That precious existing plumbing for a bathroom also proved to be a crucial part of the design. Its small size brought big challenges, but you wouldn’t know it walking in, as it now feels like a personal bath house. The design focuses on bright cleanliness, seamless surfaces, and smart storage solutions. A floating metal Shelfology shelf to cap the tiles and a concrete sink with a built-in shelf offer space for toiletries without adding clutter. An open floor plan with a ledgeless shower mean no awkward elbow bumps or accidental trips. And calming custom blue Fireclay Tile plays perfectly with the color scheme in a nod to their outdoor adventures.
The deck connecting the studio to the main house also became a surprisingly crucial element. Knowing they couldn’t extend the square footage of the studio itself, the deck by Works Landscape Construction was the perfect way to connect the back door of the main house to the entrance of the studio. The deck has opened up new routines and activities, especially in the summertime, where it becomes an outdoor dining room, a lounge to entertain friends, and the perfect private yoga space. Year round, it’s also the practical connective tissue between the spaces, meaning they don’t need to put shoes on to start a load of laundry anymore.
With the remodel now in the rearview mirror, the couple can more clearly see their future here at the farmhouse. In transforming the shabby little shed into the most treasured space on the property, they’ve not only given themselves the space they needed to stick to their mortgage, but also to their values. They have crafted a space for outdoor adventures to begin and end, to get hard work done, and to host friends and family.
Year: 2025
Photos: Emily Keeney
DESIGN PROCESS
LEVEL 1
LEVEL 2
STUDIO DETAIL
Archival image of the primary house with backyard shed in 1930
A new Kebony deck connects the back of the primary house to the Backyard Studio
EAST ELEVATION NORTH ELEVATION WEST ELEVATION SOUTH ELEVATION
