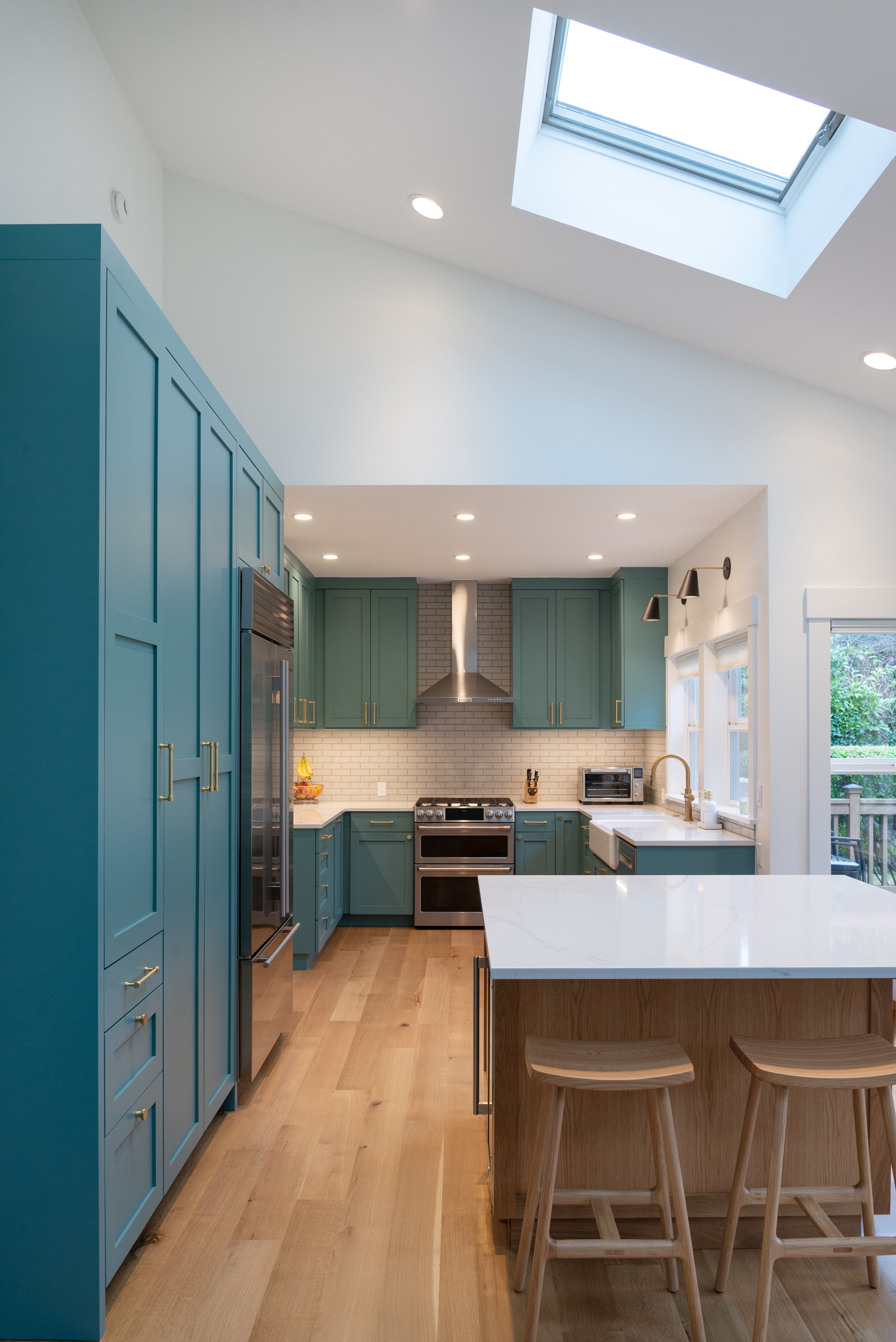DAYLIGHT kitchen + FAMILY ROOM
The owners of this Mercer Island home wanted to update the finishes and arrangement of their kitchen and family room in order to create more storage opportunities and an improvement of the circulation path between the two spaces. Already surrounded by large windows, we designed a new kitchen to maximize daylight entering the spaces, minimizing the need for ceiling lights. By introducing a simple and neutral wall color, natural light is able to move through the space. A teal cabinet color paired with light wood accents adds a touch of modernity to the home while still celebrating its classic charm. Reconfiguring the existing island into a square shape enables for a more direct circulation path between the kitchen and dining spaces while also adding storage and workspace. A textile wallcovering on the vaulted wall in the media room adds a colorful accent, differentiating it from the kitchen space while maintaining the color scheme throughout each space.
Year: 2022
Builder: Thomas Jacobson Construction
Photos: Tina Witherspoon
























